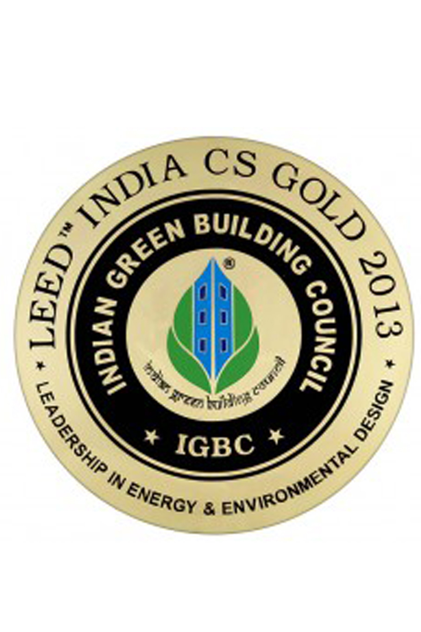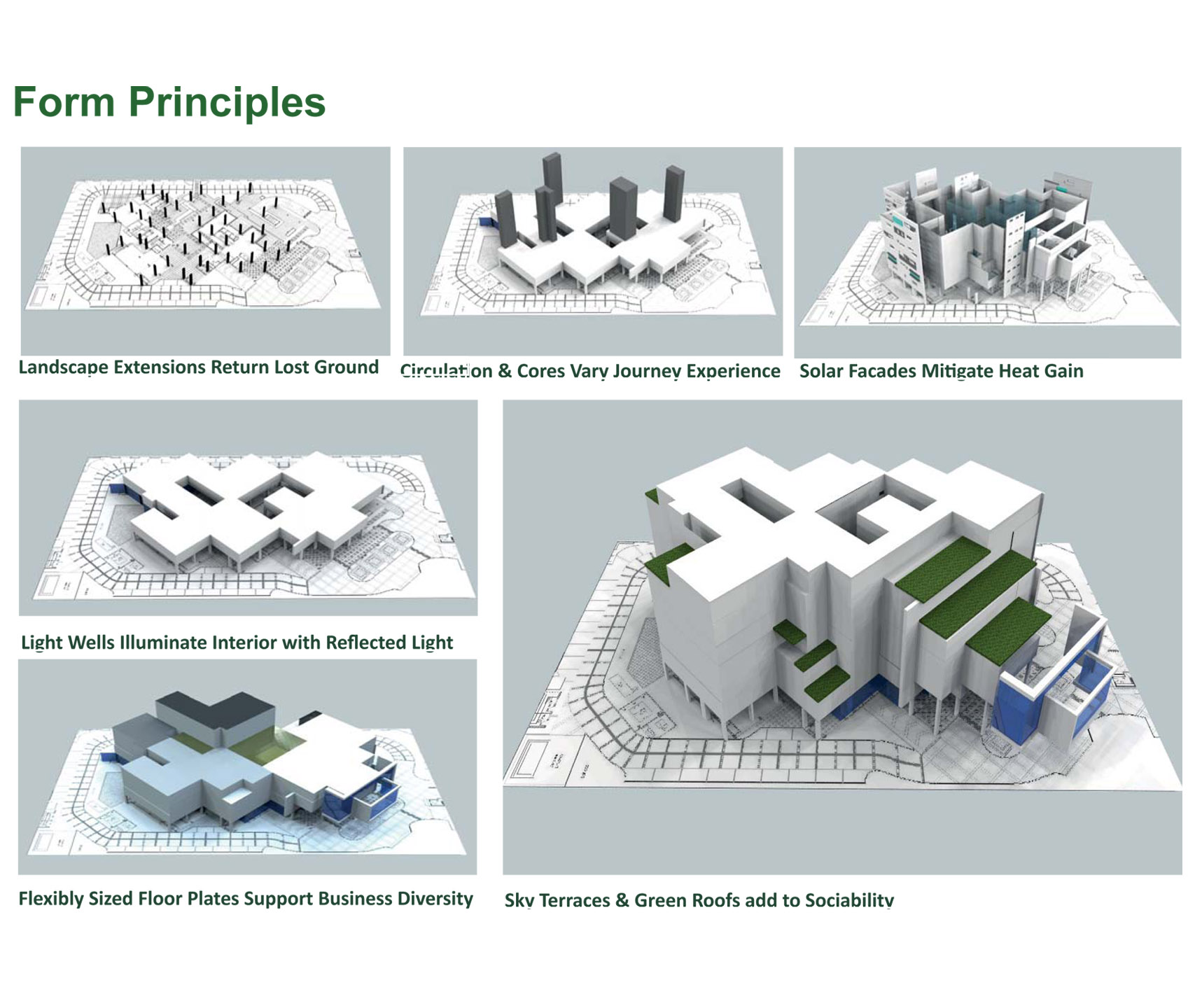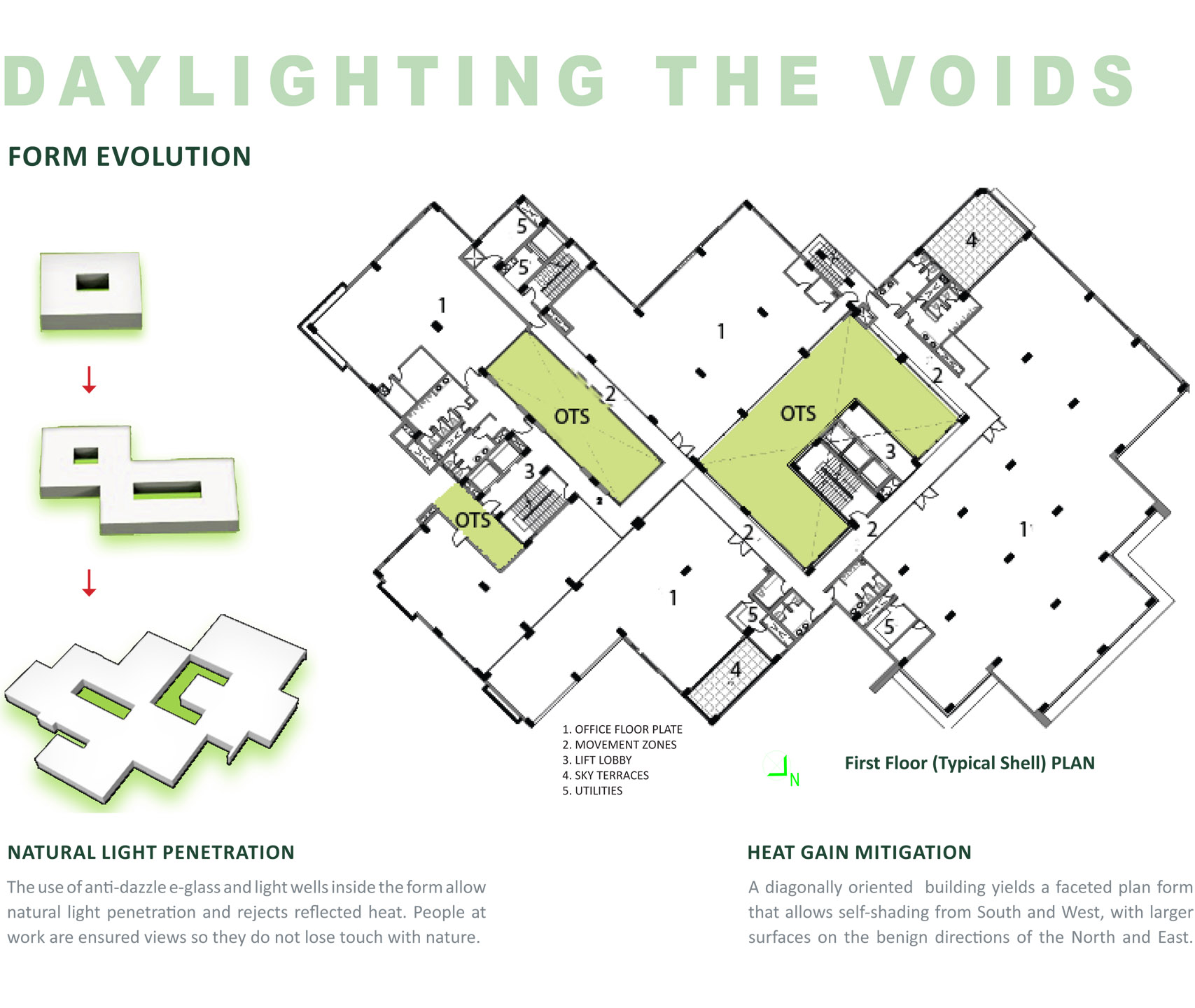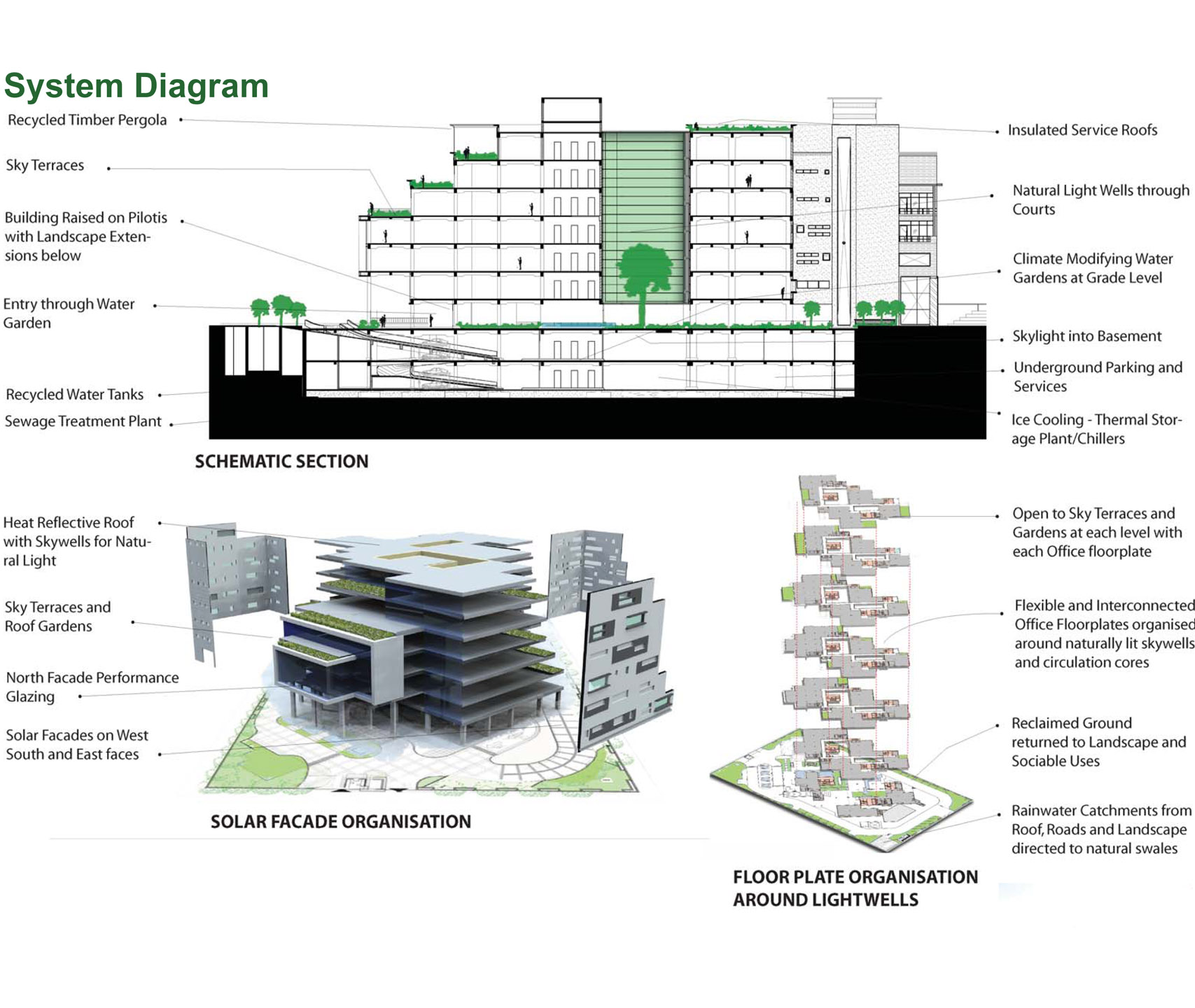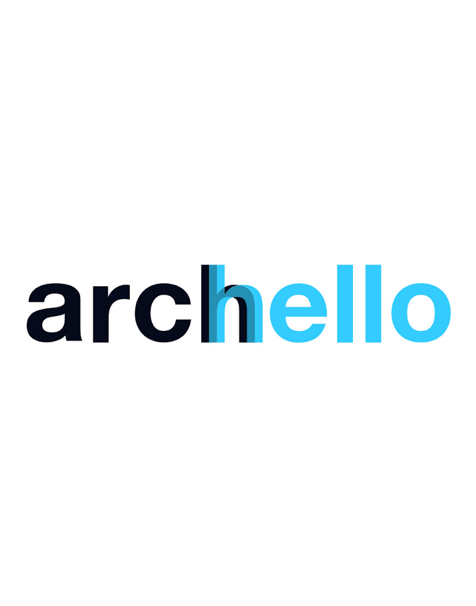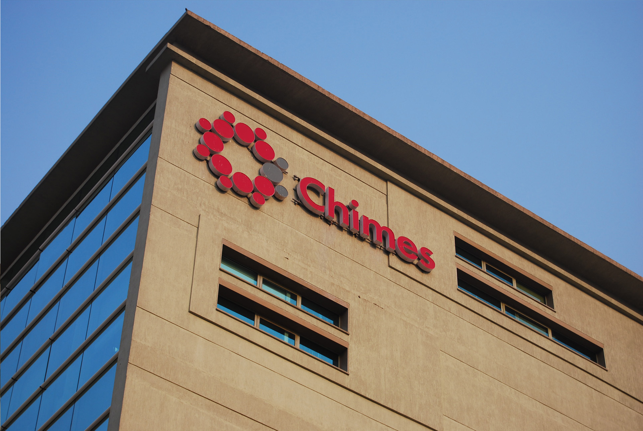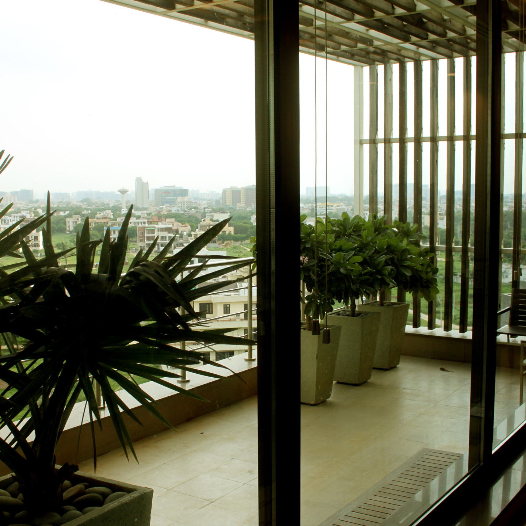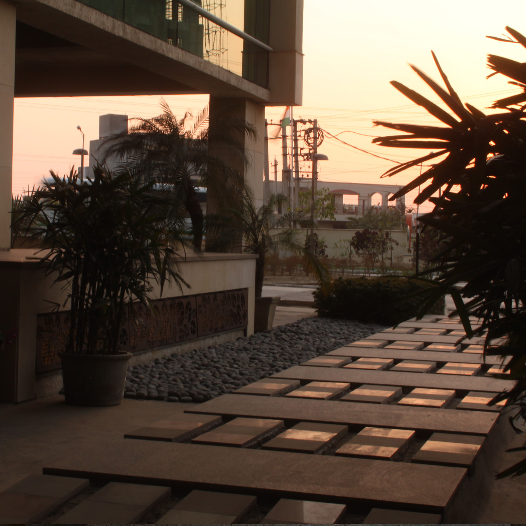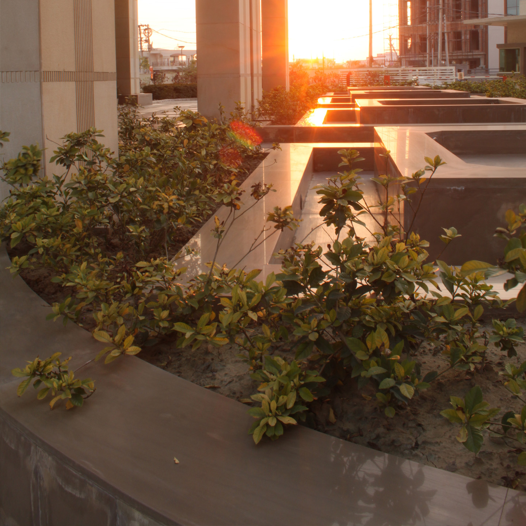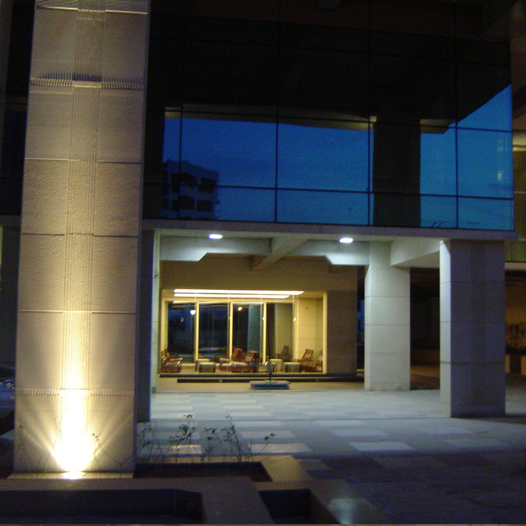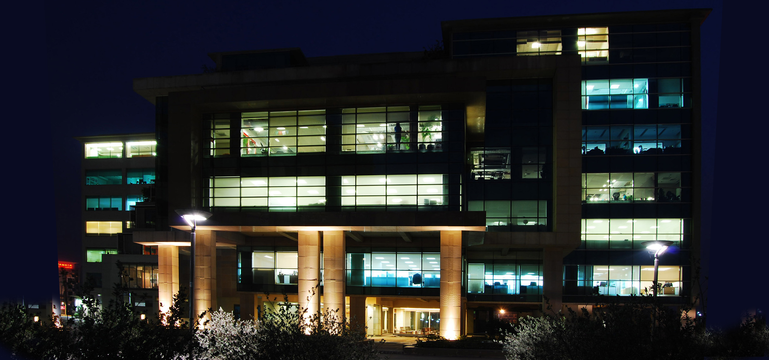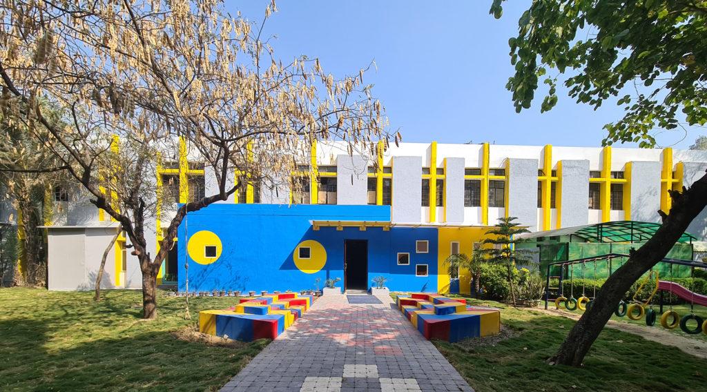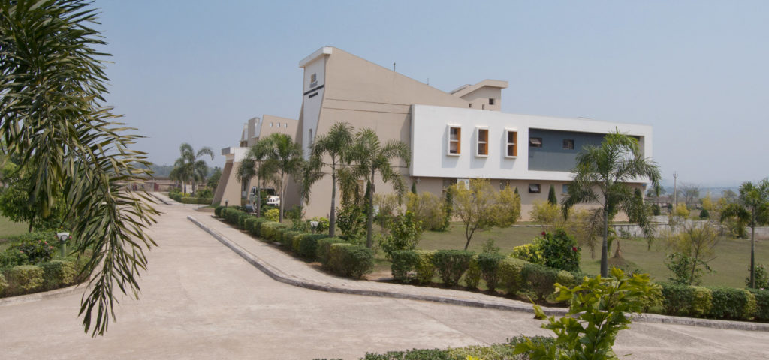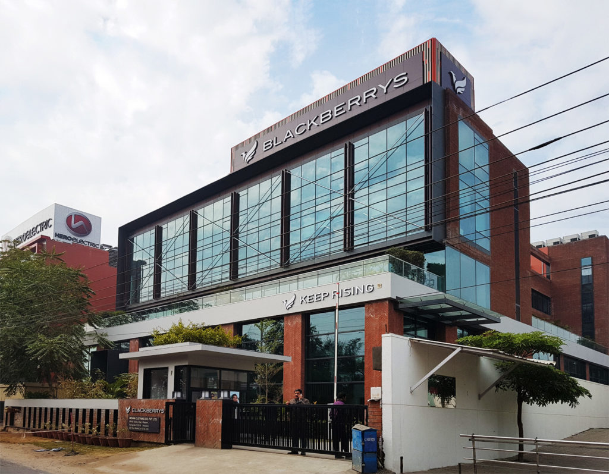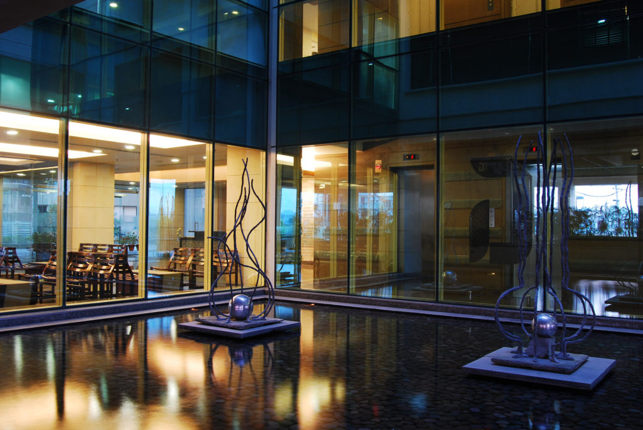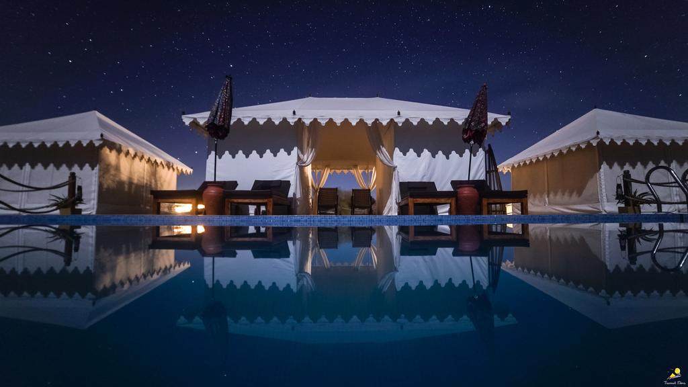Chimes 61
Chimes is the flagship building of the Chimes Group in Gurgaon. The project comprises the LEED Gold building and the interiors of the building's common areas and the group's offices. Architecture of Chimes is about creating public spaces that are accessible and enable the experience of nature within the spaces of the building, symbolizing life inside the building. The design of the building addresses issues of sustainability, sociability, making room for nature, and program flexibility.
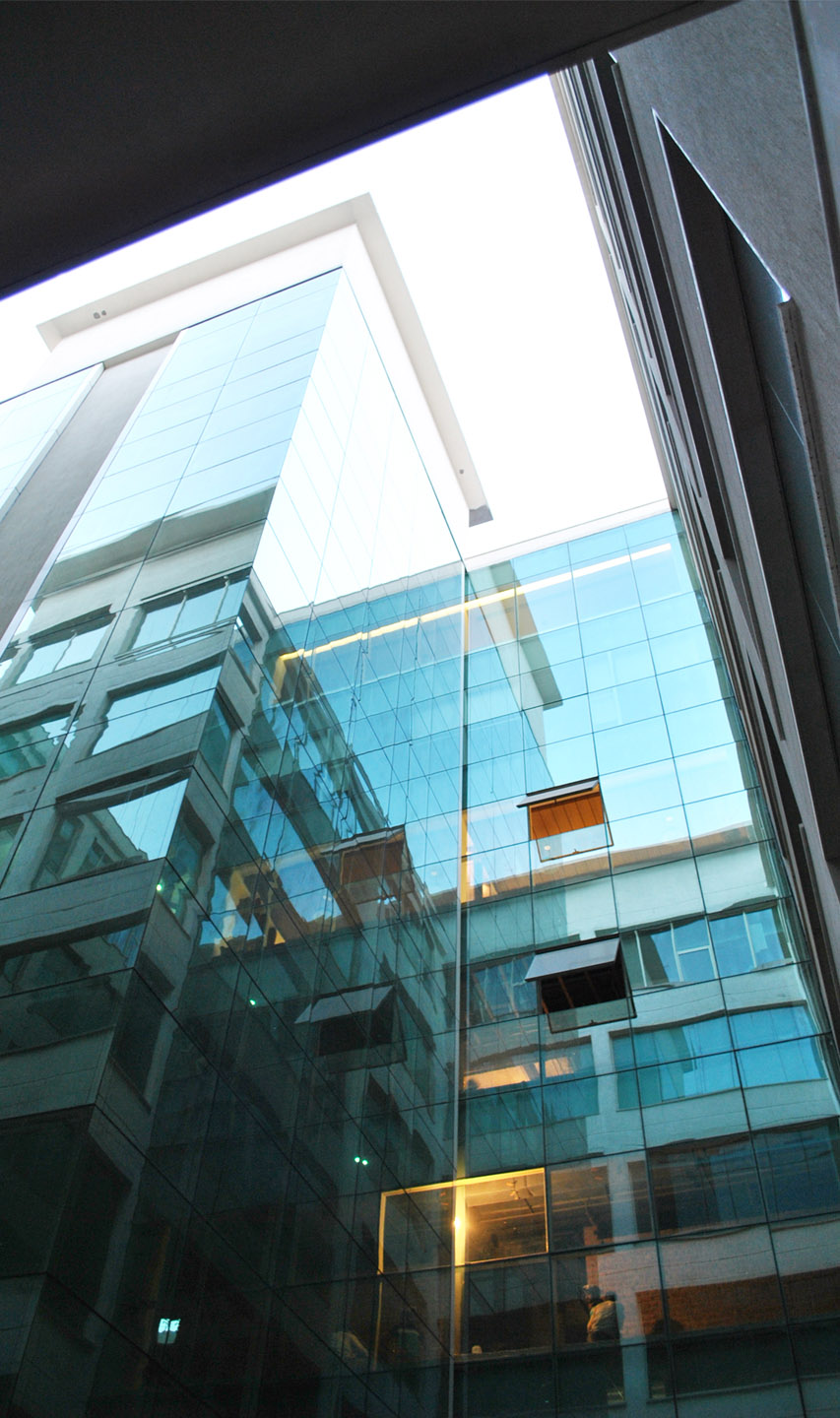
The Landscape under the building, afford delicate biophilic spaces where textures and colours are curated into a minimal architectural presentation.
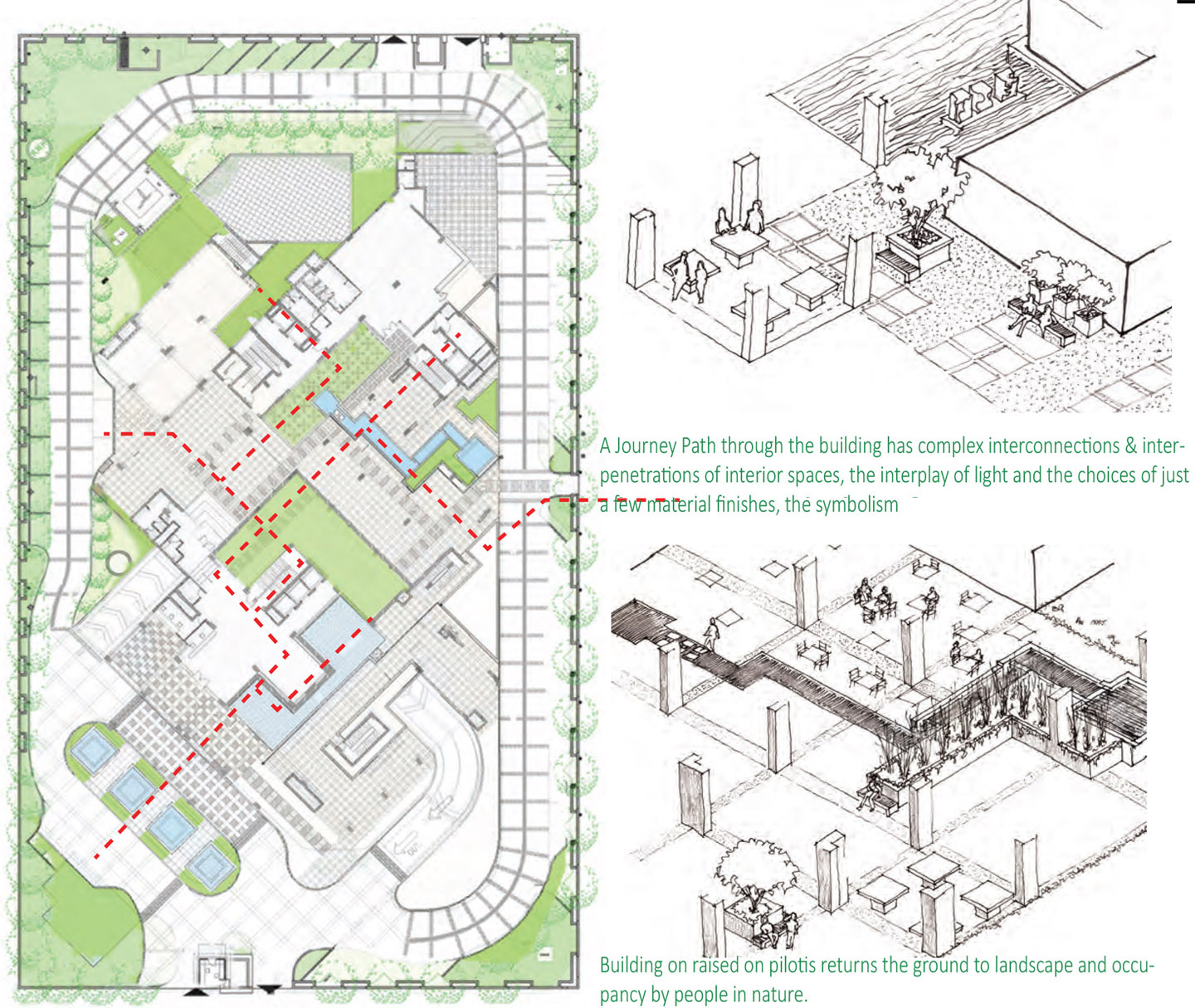
Landscape Credits: Artemesia Landscape Architecture.
The people places are located along the journey path through the building and designed to suggest the idea of diverse experience of graded light, air, earth, and water as part of pauses and transition experiences. Visual connections
are made through glass courtyards, corridors, and lobbies, together with complex interconnections and penetrations of interior spaces, with the play of light and choice of just a few materials. The symbolism of the landscape and the architectural artifact are intended to enliven the whole ensemble.
.

The journey path through the spaces of the building, Lift lobbies, holding areas, social spaces, cafeteria and reception are located along greened views and people places, diversified by an experience of landscape variations that includes air, earth, water, plant and animal life (etched into the stone surfaces), as part of each of the pauses and transition experiences. Various spaces for public functions are offered- an open air performing arts theatre, a cafeteria, and exhibition space. These spaces encourage serendipitous meetings, foster community engagement and active participation in urban work life to enhance the concept of openness, spaces flowing together play a major role in the design.
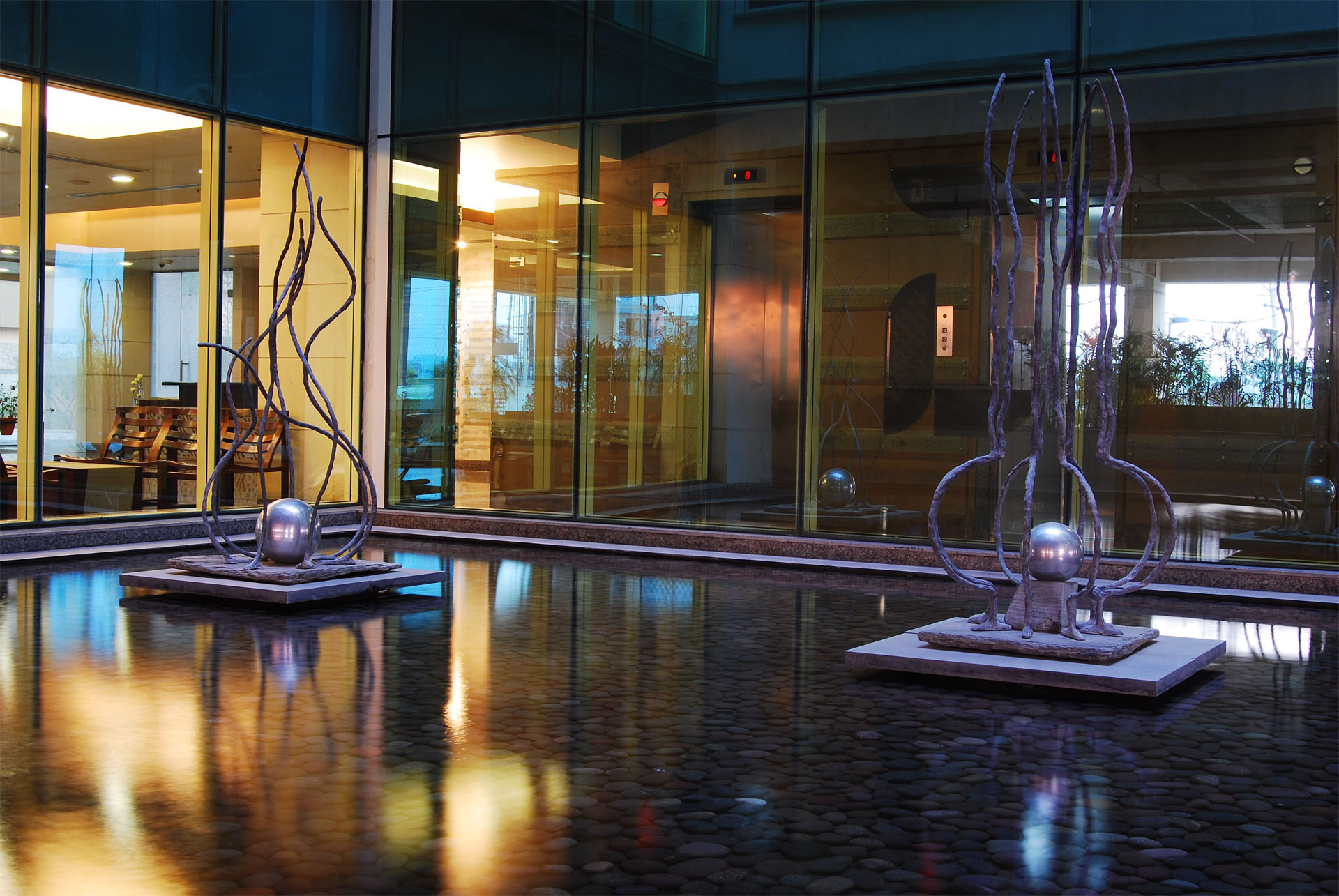
Institutions: Designing vibrant and sustainable public spaces
Sustainable “Carbon Footprint”: The architecture is used to develop the building marked by energy efficiency, operational convenience, low operational cost and optimized investment costs. It focuses not only on the façade, sun shading, and lighting details but above all, also on minimizing the energy consumption of the building while optimizing natural light consumption. Design Atelier is naturally oriented to sustainable practices in the projects we design.

