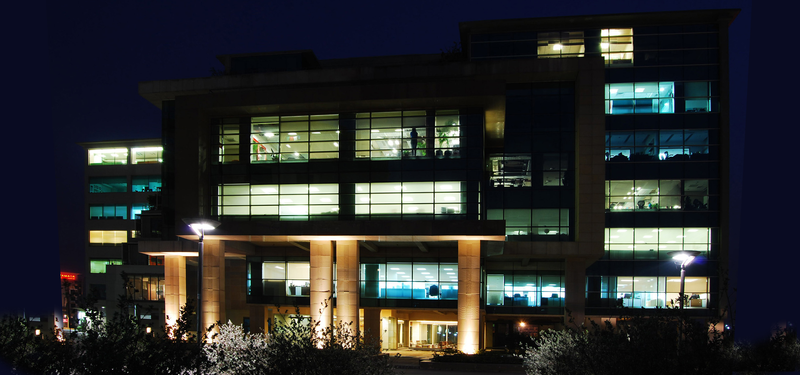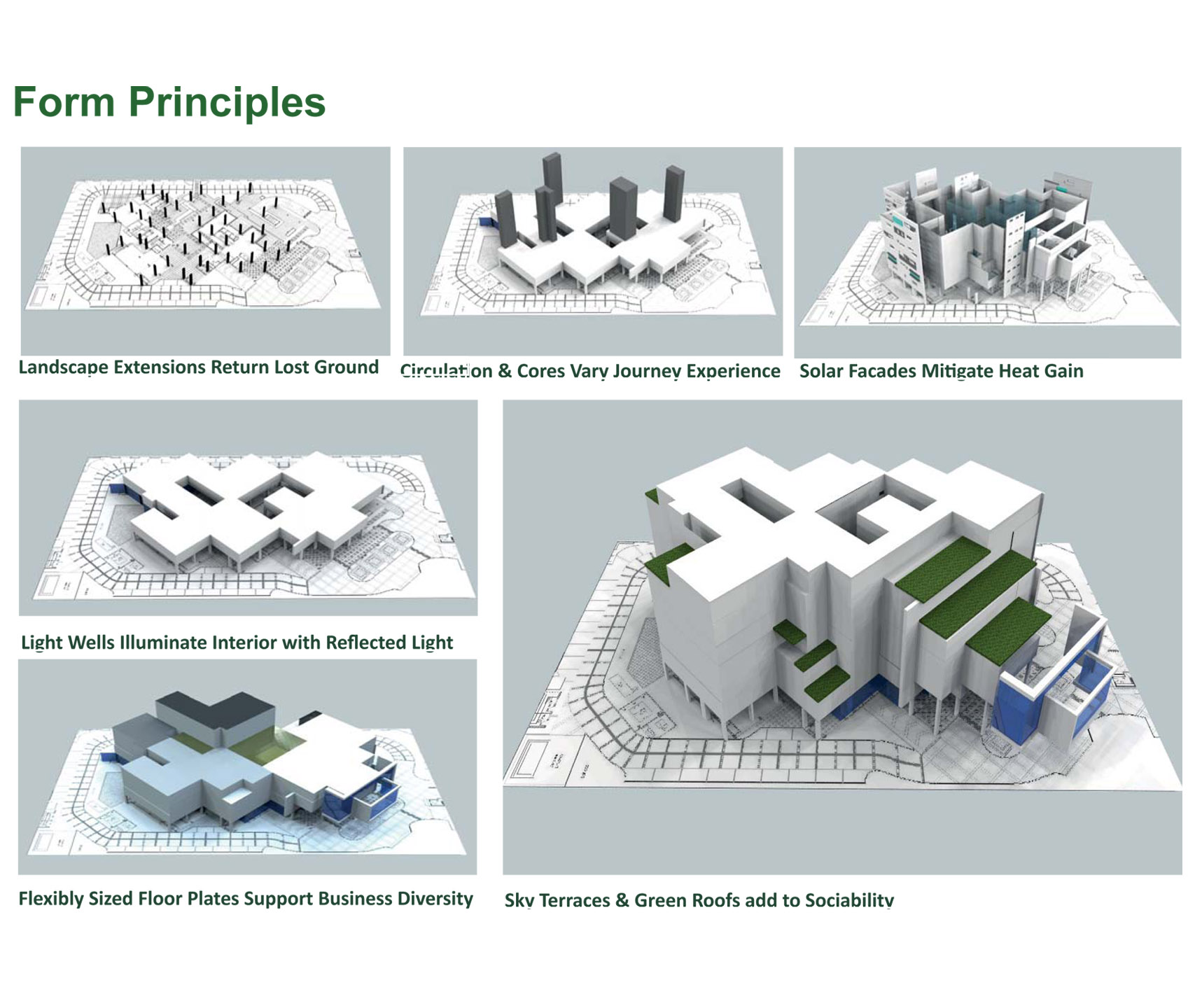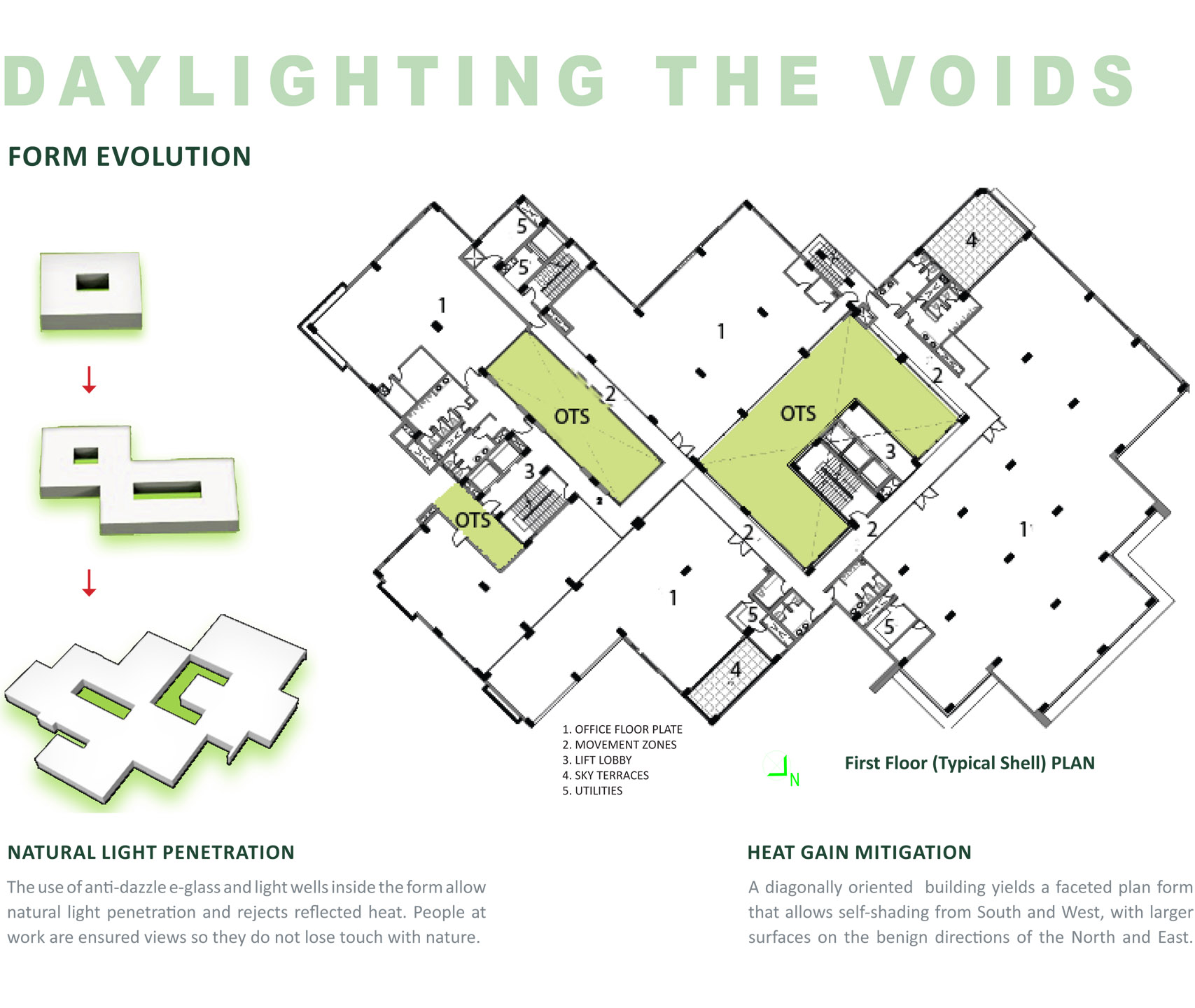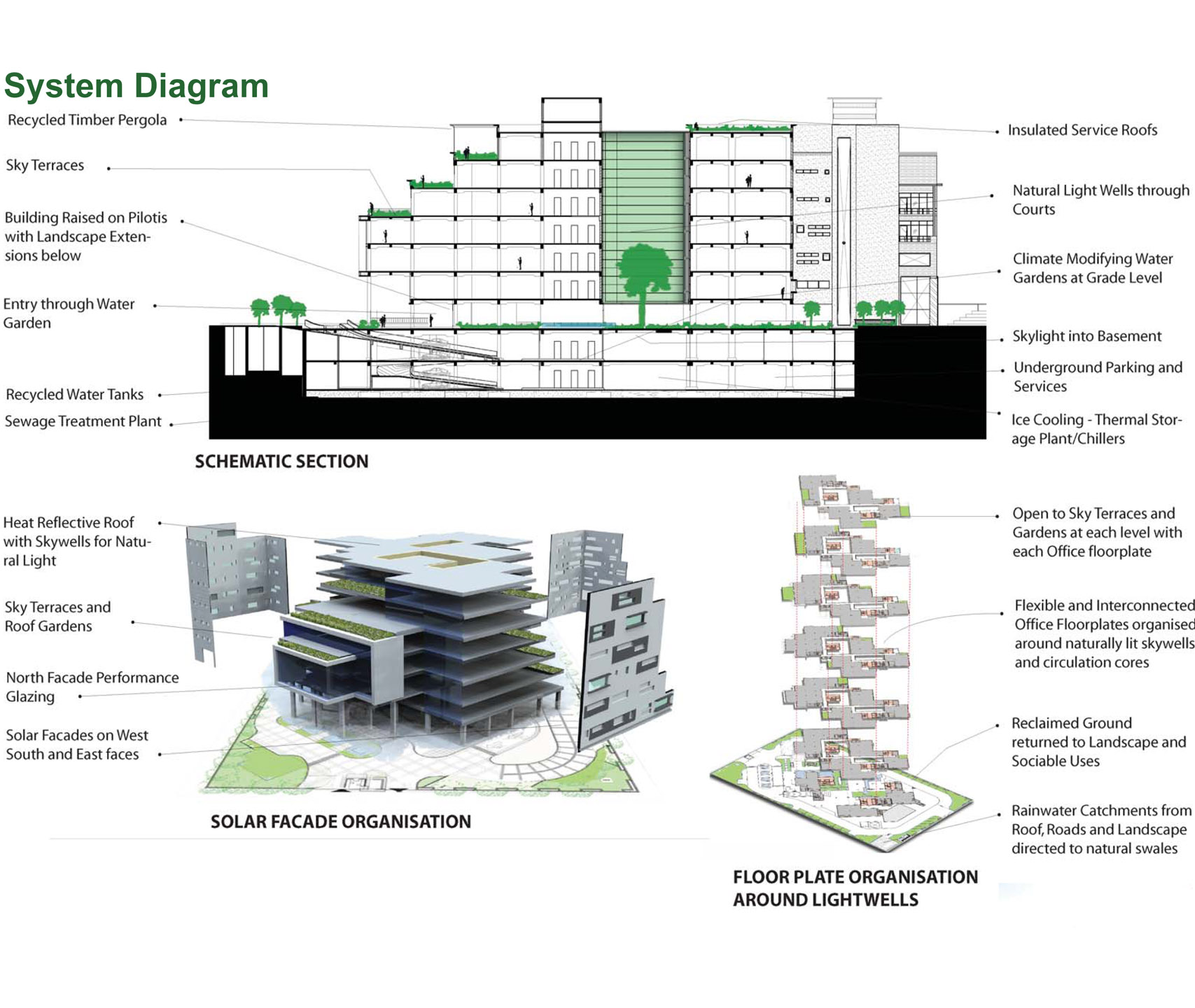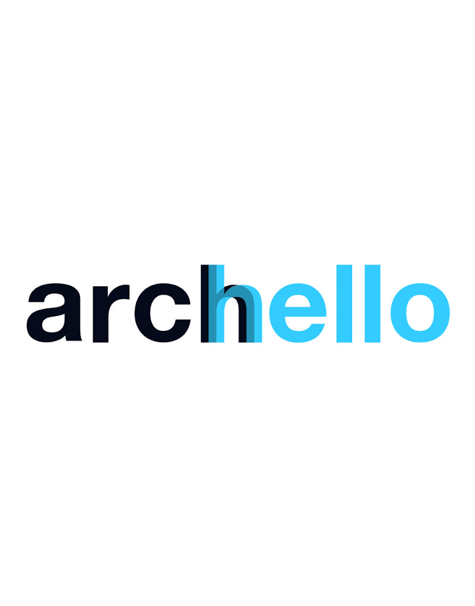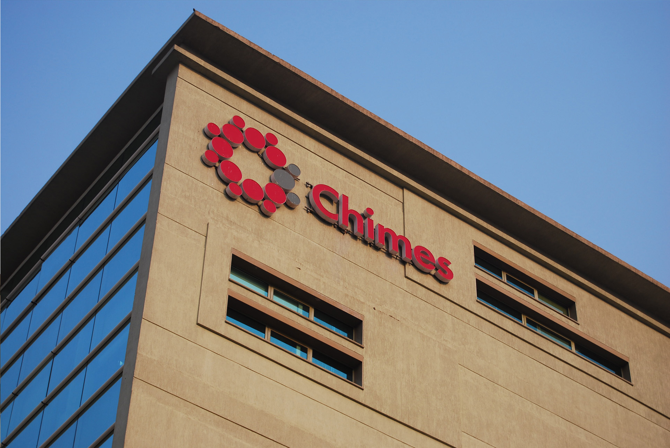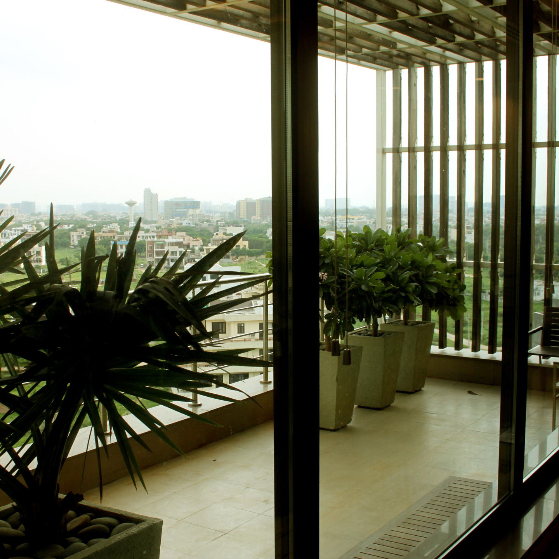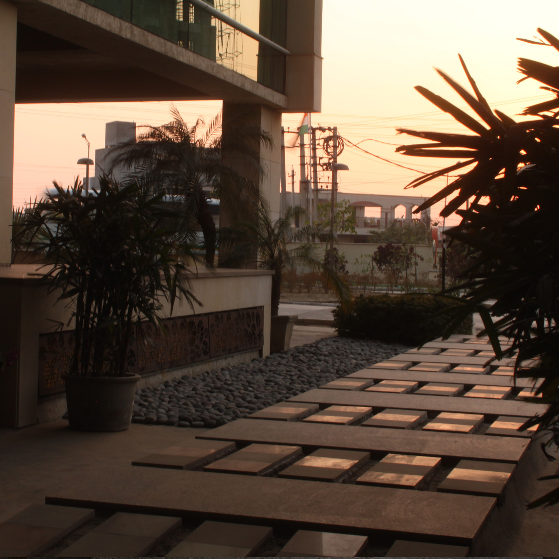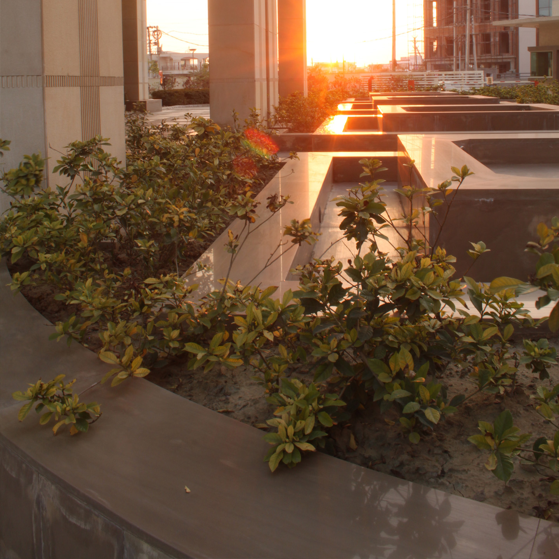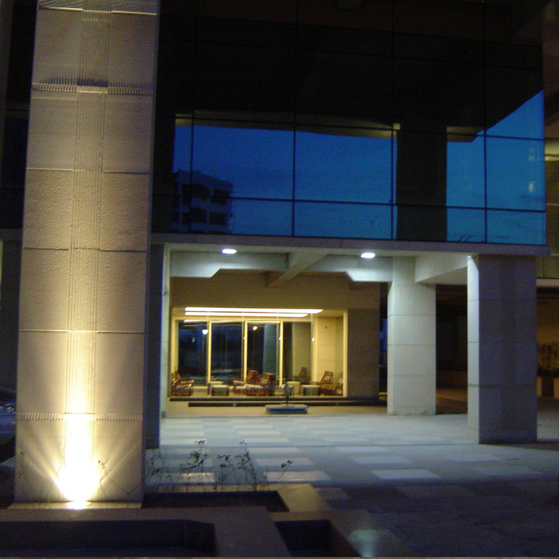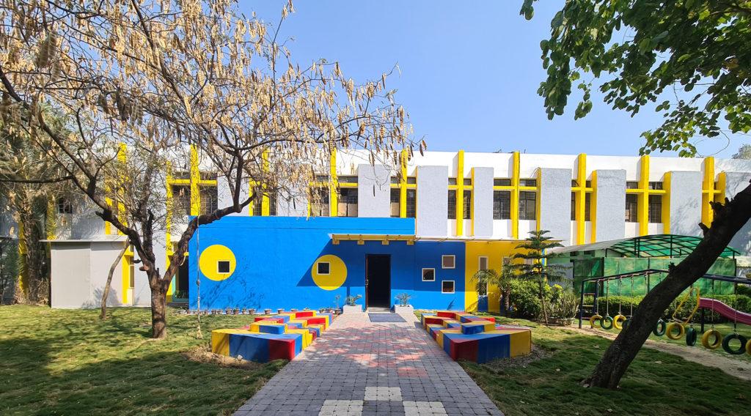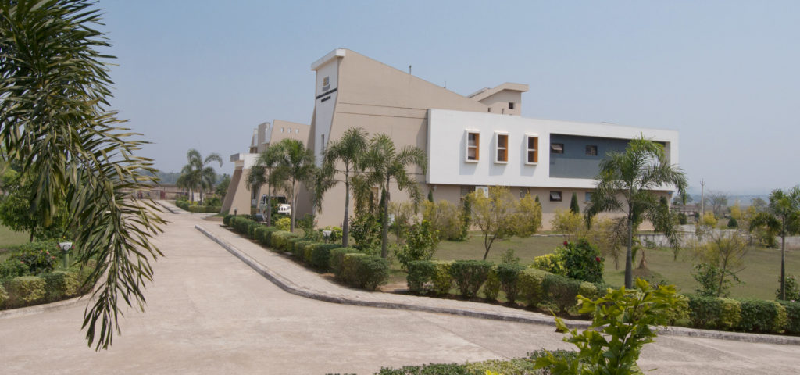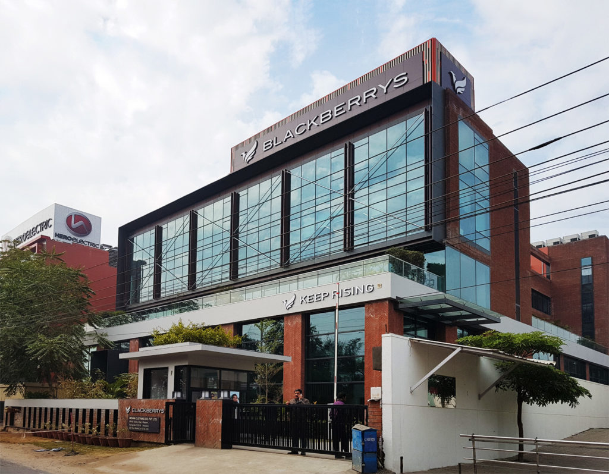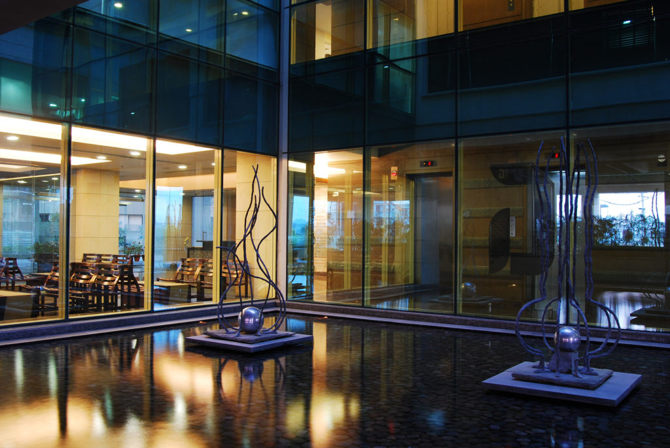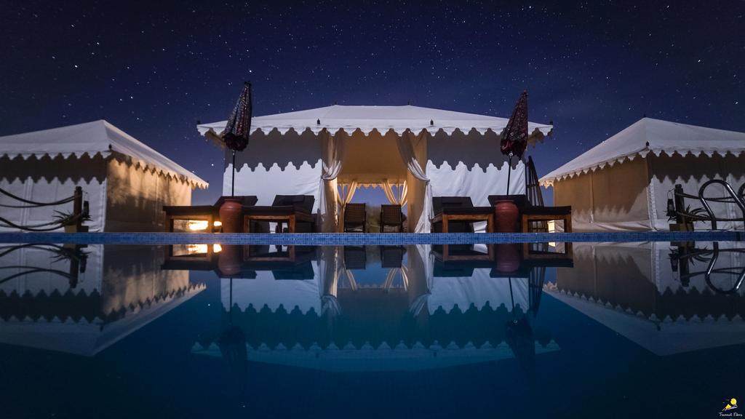Chimes 61
Chimes is the flagship building of the Chimes Group in Gurgaon. The project comprises the LEED Gold building and the interiors of the building's common areas and the group's offices. Architecture of Chimes is about creating public spaces that are accessible and enable the experience of nature within the spaces of the building, symbolizing life inside the building. The design of the building addresses issues of sustainability, sociability, making room for nature, and program flexibility.
- Client
- Chimes Group
- AREA
- 25450 Sqm
- STATUS
- COMPLETED 2012
- Design Team
- Ashish Karode, Sushil Karer, Prosenjit, Utsav
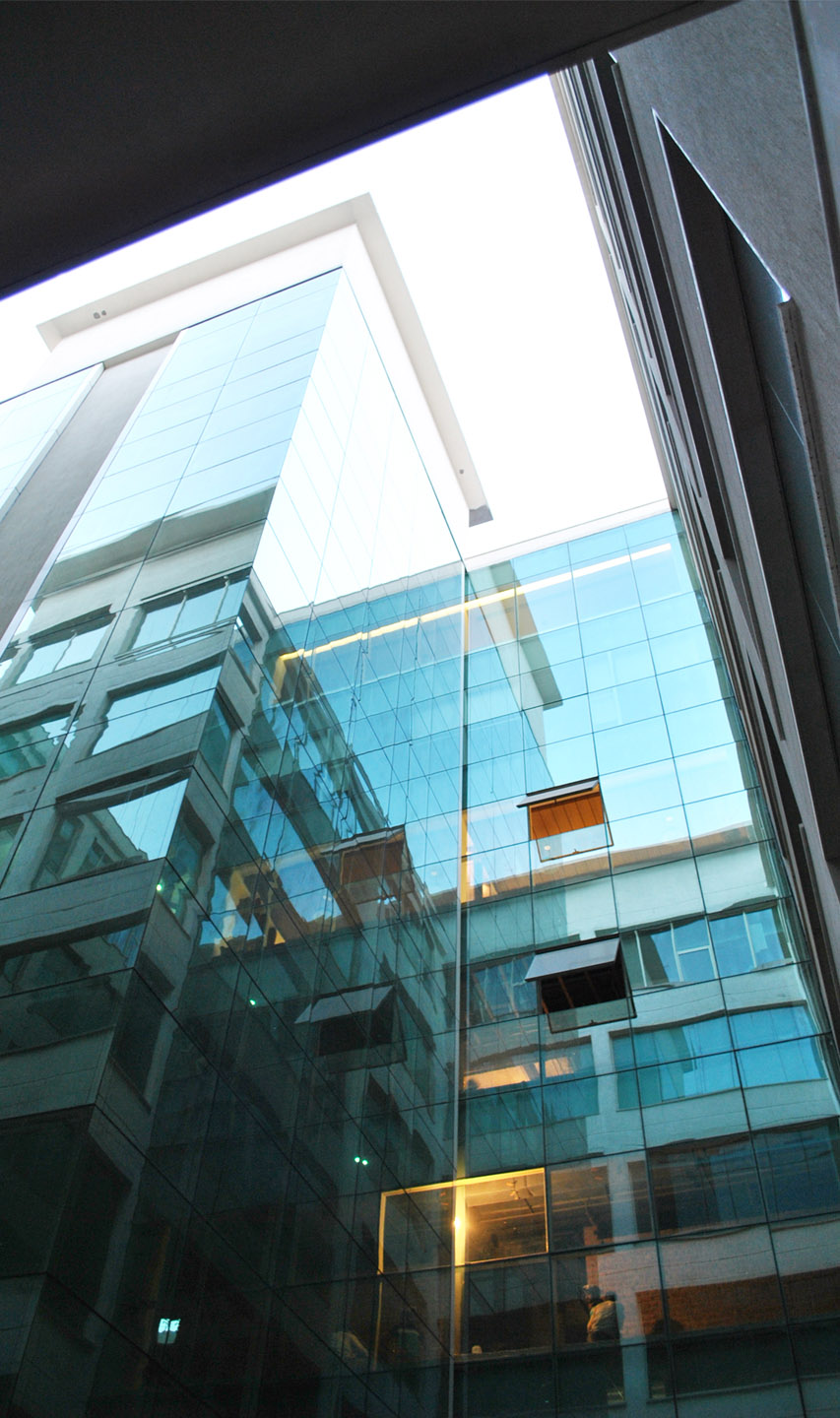
Chimes creates a specific form, responsive to the Sun, climatic conditions and local setting. The journey is a landscape based movement, as a solution for the formation of more humane architecture. To improve building performance and apply Sustainable practices to all aspects of the design and building construction,. The building mass is specially developed to demonstrate a novel solution for a multi-tenanted office building with floor plate size flexibility to create a mix of tenants from various service sectors and industries. To create a high profile address, it was envisioned to organize each floor as potentially heterogeneous open-plan environments that can be combined or be separated by user requests with controlled indoor environments and amenities to suit a variety of needs and to share common community resources set up in the building.
– Aashish Karode / Creative Director
The design of the building emphasizes diversity of all kinds: juxtapositions of people, functions, built forms, spaces, and activities are just some of the fundamental elements that help encourage an inclusive and sustainable public sphere that thrives at all times of the day and night. The building is raised up from the ground on pilotis, allowing free-flowing open spaces under the building shaded from the harsh sun, with a variety of water pools and guided streams cooling the air, and plants growing within and around the building on the site to cool the ground. A variety of public spaces are created at ground level that is accessible, shaded and close to nature. These spaces encourage serendipitous meetings, foster community engagement and active participation in urban worklife.
Credits: Graphics by CoDesign, Artwork by Kaaru.
The form development follows the idea of raising the building on pilotis to relieve the ground and give back the landscape to the ground- creating a sociable and welcoming space of the entrance reception- a glass cube set in a water garden, using plants as tree cover and water as climate modulators. A variety of water bodies and plants growing around the and inside the building to cool the ground, and transform it into a space with positive energy, shaded social spaces, and graded light, open spaces and light wells working as courtyards that relieve the bulk of the form and supply natural light to the inside of the office floor plates.
The Landscape under the building, afford delicate biophilic spaces where textures and colours are curated into a minimal architectural presentation.
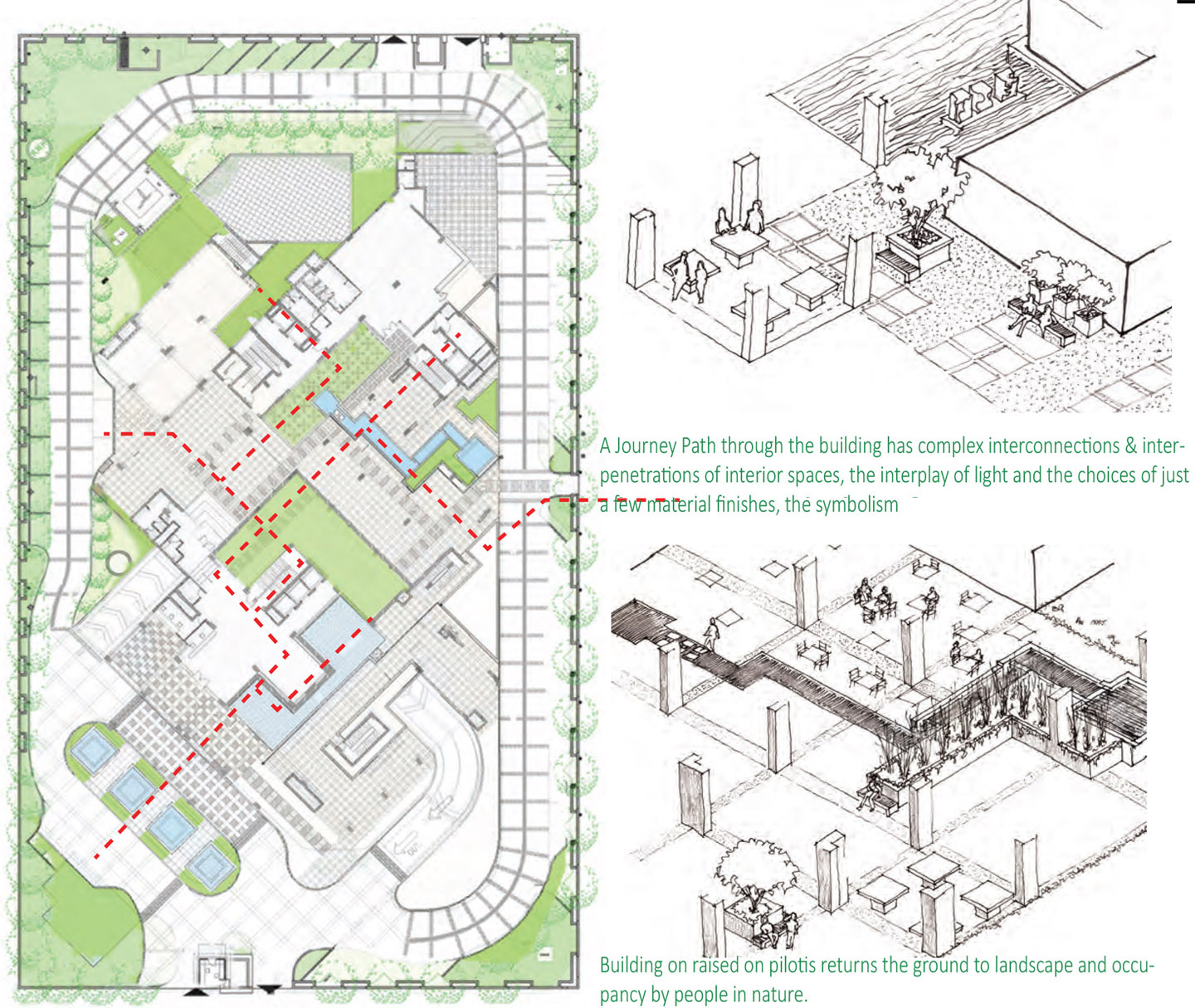
Landscape Credits: Artemesia Landscape Architecture.
The people places are located along the journey path through the building and designed to suggest the idea of diverse experience of graded light, air, earth, and water as part of pauses and transition experiences. Visual connections
are made through glass courtyards, corridors, and lobbies, together with complex interconnections and penetrations of interior spaces, with the play of light and choice of just a few materials. The symbolism of the landscape and the architectural artifact are intended to enliven the whole ensemble.
.

The journey path through the spaces of the building, Lift lobbies, holding areas, social spaces, cafeteria and reception are located along greened views and people places, diversified by an experience of landscape variations that includes air, earth, water, plant and animal life (etched into the stone surfaces), as part of each of the pauses and transition experiences. Various spaces for public functions are offered- an open air performing arts theatre, a cafeteria, and exhibition space. These spaces encourage serendipitous meetings, foster community engagement and active participation in urban work life to enhance the concept of openness, spaces flowing together play a major role in the design.
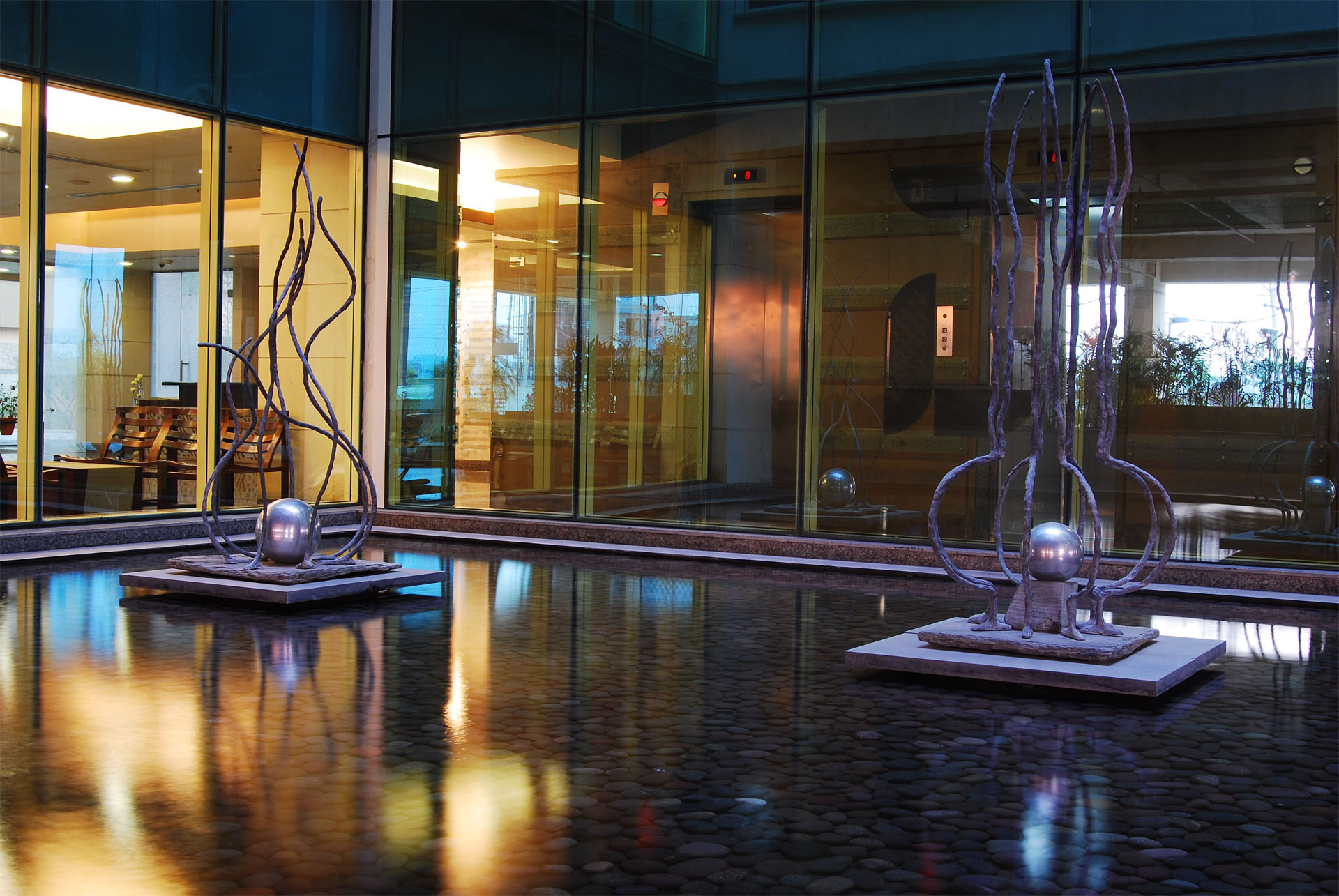
Institutions: Designing vibrant and sustainable public spaces
Sustainable “Carbon Footprint”: The architecture is used to develop the building marked by energy efficiency, operational convenience, low operational cost and optimized investment costs. It focuses not only on the façade, sun shading, and lighting details but above all, also on minimizing the energy consumption of the building while optimizing natural light consumption. Design Atelier is naturally oriented to sustainable practices in the projects we design.
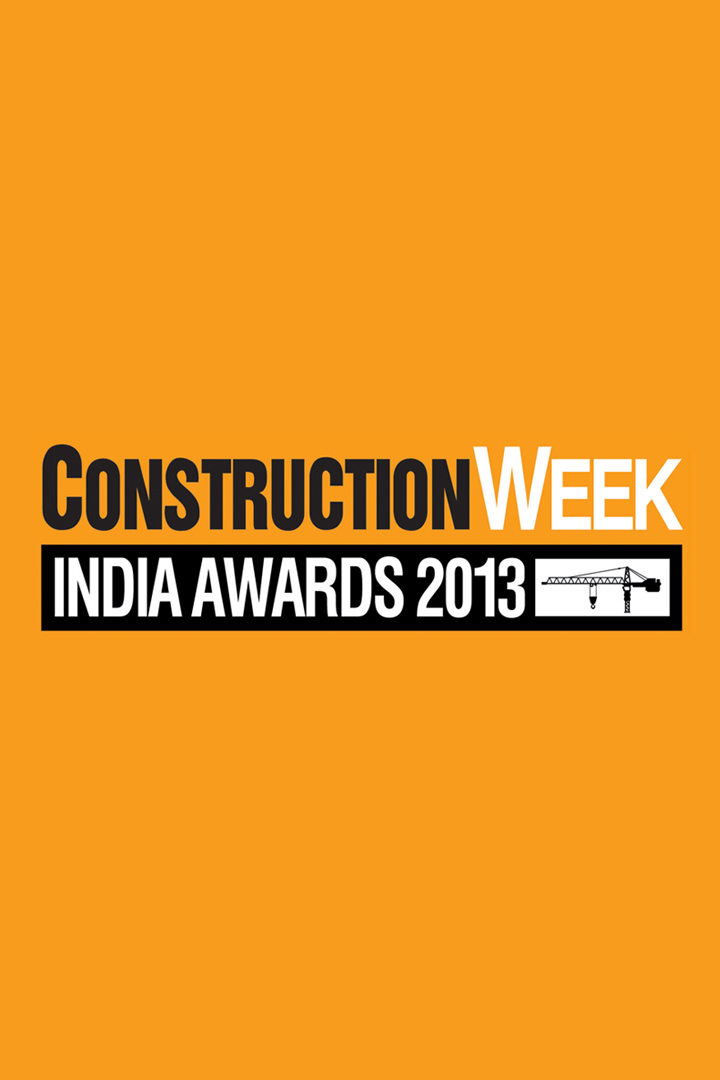
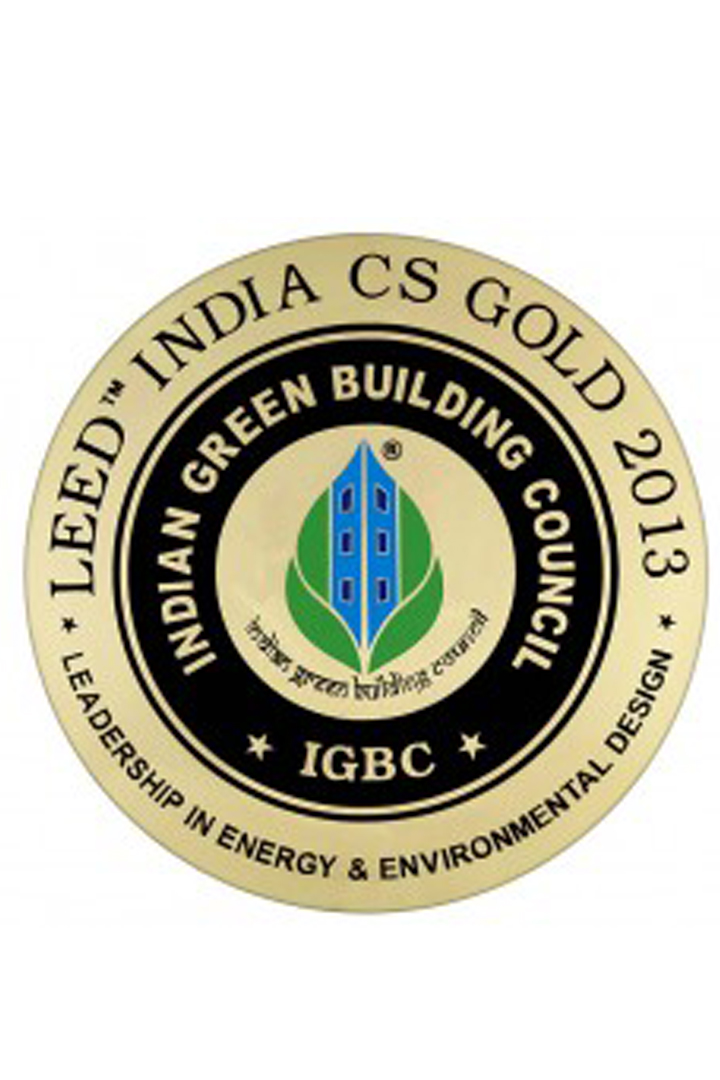
Some Figures for this Project
25000+
SQFT
240
DAYS
22+
PROFFESSIONALS
1200+
OCCUPANTS
A corporate design based on the idea of generating design with user data created through the usage of the brands products. Every user has his own identity and can individualize his own products based on this adventures with the brands products.
